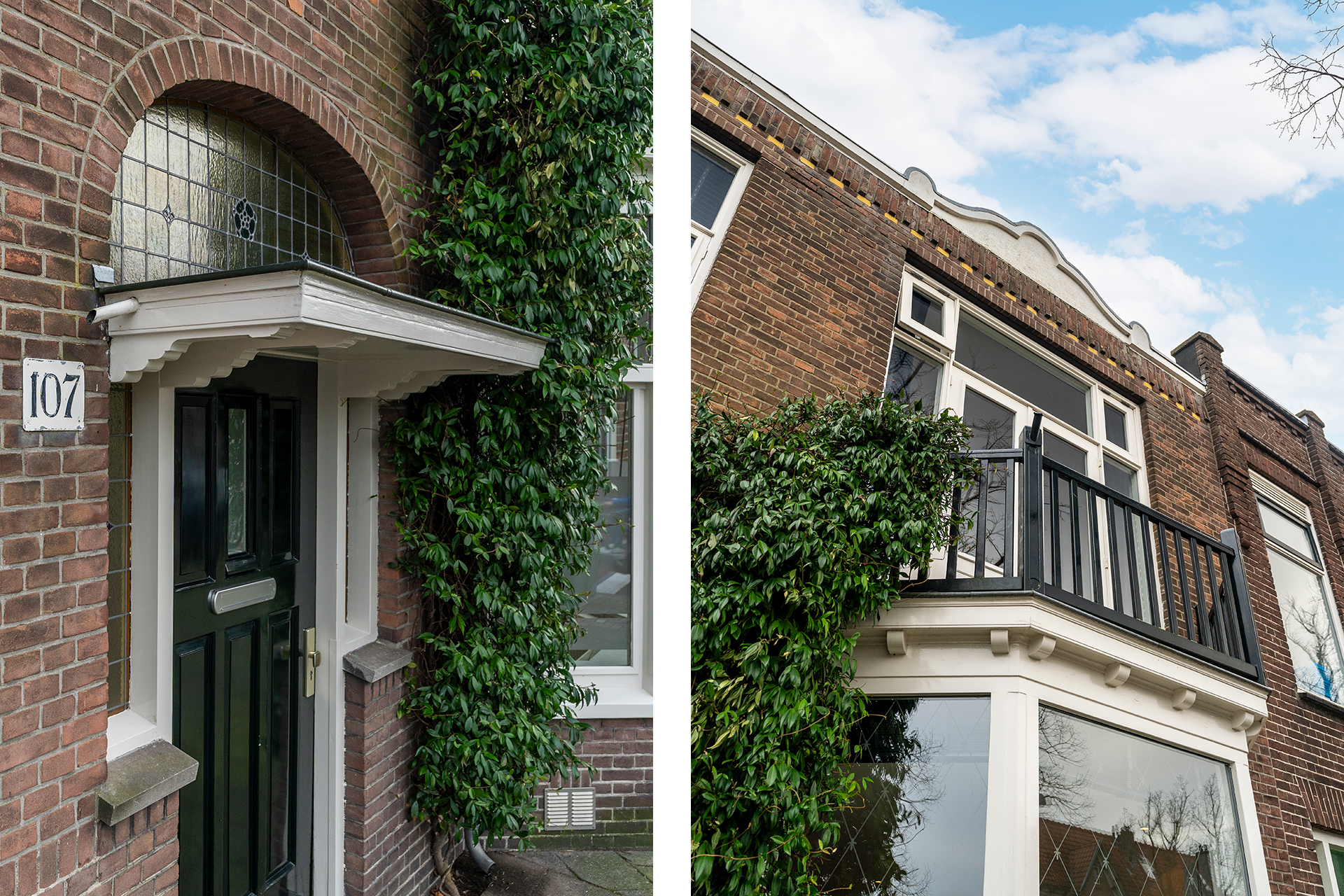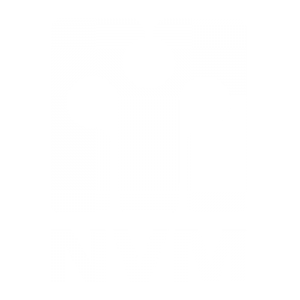
Betreed deze CHARMANTE, HOOGWAARDIG GERENOVEERDE JAREN 20 ERKERWONING in het gewilde KLEVERPARK waar historisch karakter en moderne elegantie samenkomen. Met een statige uitstraling is dit huis de BREEDSTE WONING van de straat. Deze ruimte is voelbaar in de woonkamer en STIJLVOLLE OPEN KEUKEN. De hoge HARMONICA DEUREN over de gehele achterzijde nodigen het licht overvloedig uit in de ruimte. Bij het openen van deze deuren wordt de DIEPE GROENE ACHTERTUIN een verlenging van de woonruimte. Authentieke details zijn behouden gebleven waardoor er een perfecte balans is tussen nostalgie en hedendaags comfort.
Wat de Kleverpark zo’n ideale woonlocatie maakt is dat het op loopafstand is van het station van Haarlem en het historische binnenstad, rustig gelegen is en tevens nabij goede scholen, leuke lokale buurtwinkels, zoals een bakker, vis- en groenteboer, kwaliteitsslager en een delicatessenwinkel. Het Kleverpark zit vol met fijne horecagelegenheden, koffiebars en restaurantjes. Voor de kinderen liggen speeltuin “Burcht ter Cleeff” en de natuurtuin “de Kweektuin” om de hoek. Op fietsafstand gelegen zijn de prachtige Kennemerduinen en het strand van Bloemendaal en Zandvoort. Het openbaar vervoer en verschillende uitvalswegen (o.a. richting Amsterdam en Schiphol) zijn in de nabijheid.
Kortom, een ideaal gelegen (gezins-)woning die zich kenmerkt door stijl en ruimte. Wees welkom!
INDELING:
Parterre: Entree, vestibule met glas in lood ramen en tochtdeuren, originele wandtegels en granito vloer, meterkast, gang met granito vloer, verdiepte trapkast en modern natuurstenen wc met fonteintje en decoratieve wand. Een lichte, ruime woonkamer met hoge plafonds (ca. 3 m hoog!), erker, visgraatparket vloer en harmonica deuren naar de zonnige achtertuin op het Zuidoosten met houten schuur. Een moderne, luxe keuken in hoekopstelling voorzien van diverse inbouwapparatuur o.a. 5-pits kookplaat, afzuigkap, oven, Quooker, vaatwasser, koelkast en vriezer;
1e Etage: Overloop met lichtkoepel, slaapkamer voorzijde met prachtige marmeren schouw, handig op maat gemaakte kastenwand voor extra bergruimte en openslaande deuren naar het zonnige balkon, (studeer-)kamer aan de voorzijde met aansluiting wasmachine/droger en C.V.-ketel opstelling, ruime slaapkamer aan de achterzijde, tevens met originele marmeren schouw en op maat gemaakte kastenwand, openslaande deuren naar het zonnige terras over de gehele breedte. Een moderne, luxe badkamer met natuurstenen vloer en wanden, halfvrijstaand ligbad met “stand-alone” design kraan, ruime inloopdouche, 2e wc en wastafel met design kraan;
DETAILS:
– Bouwjaar 1921;
– Woonoppervlakte ca. 126 m², inhoud ca. 371 m³;
– Mogelijkheid voor een dakopbouw waarmee woonoppervlakte ca. 40 m² kan worden vergroot;
– Gehele breedte van de woning is 6 meter;
– Energielabel C;
– Vanaf 2009 geheel gerenoveerd, hoogwaardige afwerking;
– Authentieke details zijn behouden gebleven, o.a.: vestibule met granitovloer, marmeren schouwen, glas-in-lood ramen, originele wandtegels, paneeldeuren;
– Geen directe overburen (privacy en licht in huis!);
– Electra 8 groepen + 2 aardlekschakelaars (vernieuwd in 2009)
– Verwarming en warm water middels C.V.-comiketel (Remeha Avanta 2010);
– Geheel voorzien van dubbel glas, dak vernieuwd in 2011 voorzien van isolatie;
– Fundering op “staal”, geen palen (volgens bouwtekening gemeente Haarlem);
– Oplevering in overleg.
ENGLISH
Enter this CHARMING, RENOVATED 1920’s HOUSE in the popular KLEVERPARK AREA where history and modern elegance go hand in hand. With its majestic appearance, this house is the WIDEST HOUSE in the street. This translated into the light and spacious living room and stylish OPEN KITCHEN. The large HARMONICA SLIDING DOORS over the entire backend of the property invite lots of light into the room. When opening these doors the LARGE AND GREEN BACKYARD becomes an extension of the living room. Authentic details have been preserved, creating a perfect balance between nostalgia and contemporary comfort.
The absolute benefits of living in the Kleverpark area is that it is within walking distance of the Haarlem train station and the historic city center, it’s a quiet area and also close to good schools and lovely local shops (bakery, fish shop, greengrocer, quality butcher and a deli). The Kleverpark is filled with fine coffee bars and restaurants. For children there is a nice playground “Burcht ter Cleeff” and the garden “de Kweektuin” around the corner. The beautiful Kennemer dunes and the beaches of Bloemendaal and Zandvoort are within cycling distance. Public transport and various roads (to Amsterdam and Schiphol for instance) are nearby.
In short, an ideally located (family) home that is characterized by style and space. More than welcome to visit!
LAY OUT:
Ground Floor: Entrance, vestibule with stained glass windows and draft doors, original wall tiles and granite floor, meter cupboard, hallway with granite floor, cupboard underneath the staircase, modern toilet with sink and natural stone floor and stone decorative wall. A bright, spacious living room with high ceilings (approx.. 3 meters!), bay window, herringbone parquet floor and harmonica doors to the sunny Southeast facing backyard with wooden shed. A modern, luxurious corner kitchen with various built-in-appliances, including a 5-burner hob, extractor hood, oven, Quooker, dishwasher, refrigerator and freezer.
1st Floor: Landing with skylight, bedroom at the frontside with beautiful marble mantel, custom made large closet and patio doors to the sunny balcony, a (study) room at the frontside with washer/dryer connection and a boiler, spacious bedroom at the backside of the building, also with original marble mantel, custom made closet and patio doors to the sunny terrace over the entire backside of the house. A modern, luxurious bathroom with natural stone floors and walls, a semi-detached bath with “stand alone” design tap, spacious walk-in shower, second toilet with and a sink with design tap.
DEATAILS:
– Building year 1921;
– Living area approx.. 126 m²;
– Possibility for a roof extension that can increase the living area by approx.40 m²;
– Entire width of the house is 6 meters;
– Energy label C;
– Completely renovated from 2009, high-quality finish;
– Authentic details have been restored, including: vestibule with granite floor, marble fireplaces, stained glass windows, original wall tiles, panel doors;
– No direct neighbors (more light into the house, as well as more privacy);
– Electricity 8 fuses + 2 earth leakage circuit breaker, electricity has been renewed in 2009;
– Boiler: Remeha Aventa 2010;
– Fully equipped with double glazing, roof renewed in 2011 with insultation;
– Brick foundation (according to drawings of the multicipality);
– Available on short notice.
Extra algemene informatie:
| Status | Verkocht |
| Verkoopprijs | € 865.000 kosten koper 0 |
| Bouwvorm | |
| Soort woning/appartement | eengezinswoning |
| Type woning | tussenwoning |
| Bouwjaar | |
| Bouwvorm | bestaande bouw |
| Ligging | in woonwijk |
| Indeling | |
| Woonoppervlakte | 126 m² |
| Perceeloppervlakte | 145 m² |
| Inhoud | 371 m³ |
| Aantal kamers | 4 |
| Aantal slaapkamers | 3 |
| Aantal woonlagen | 2 |
| Energie | |
| Verwarming | |
| Bouwjaar C.V.-Ketel | |
| Warmwater | c.v.-ketel |
| Combiketel | |
| Brandstof | |
| Eigendom | |
| Buitenruimte | |
| Tuin | achtertuin |
| Hoofdtuin | achtertuin |
| Oppervlakte hoofdtuin | ² (1304m x 607m ) |
| Ligging hoofdtuin | zuidoost |
| Achterom | nee |
| Kwaliteit tuin | verzorgd |
| Bergruimte | |
| Schuur / Berging | vrijstaand hout |
| Voorzieningen | |
| Parkeergelegenheid | |
| Garage | geen garage |
| Parkeerfaciliteiten | parkeervergunningen |
| Dak | |
| Soort dak | plat dak |
| Overig | |
| Permanente bewoning | ja |
| Onderhoud binnen | goed tot uitstekend |
| Onderhoud buiten | goed tot uitstekend |
| Huidig gebruik | Woonruimte |
| Huidige bestemming | Woonruimte |
| Voorzieningen | |
| Keuken | open keuken (m² ( x ) ) |
| Badkamer | |
| Overige ruimten | toilet tochtportaal berging gang |
| Trap | |
| Isolatievorm | dakisolatie |





















































