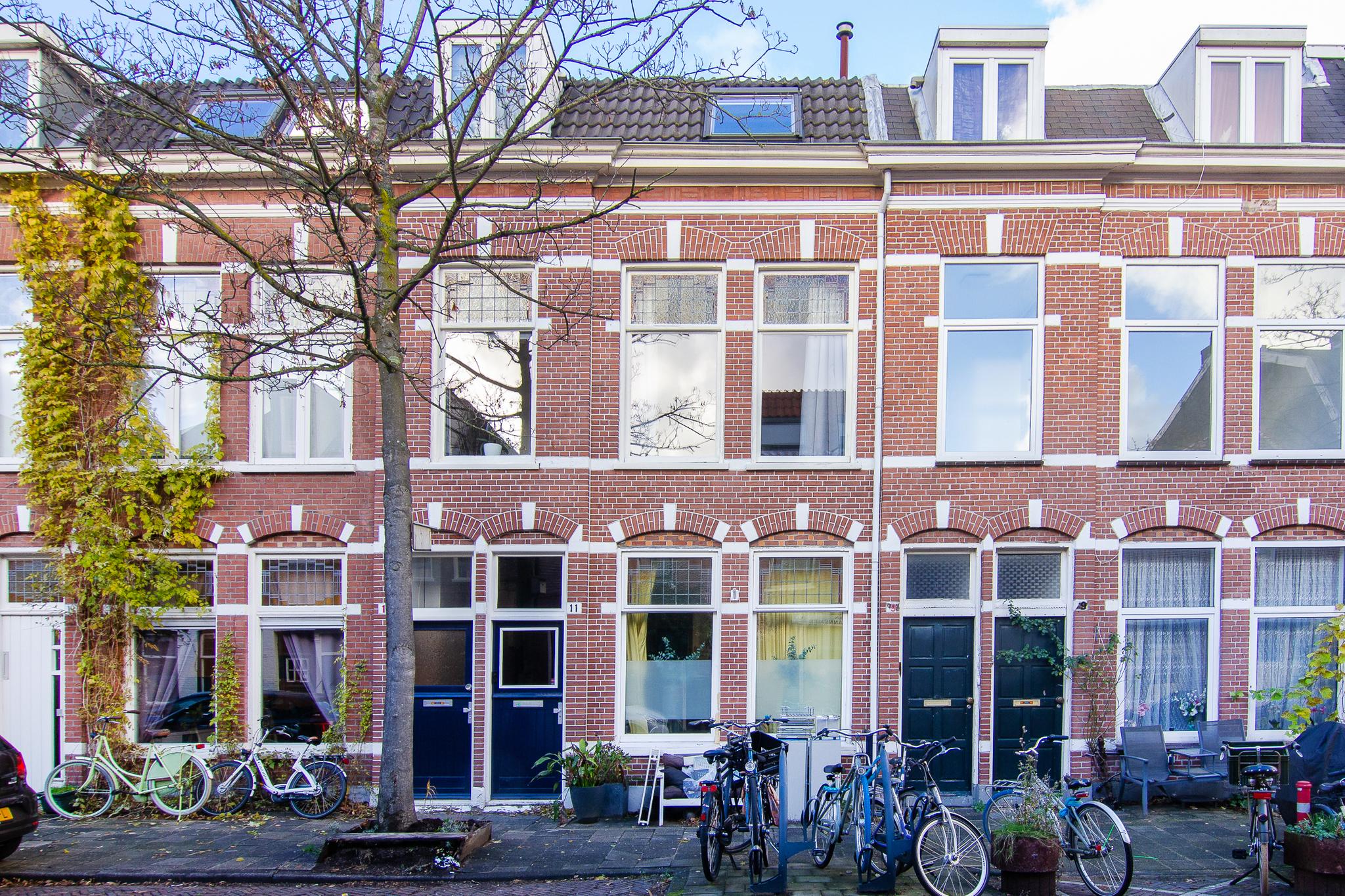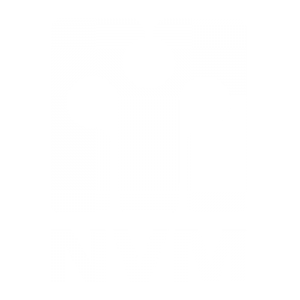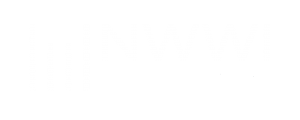
— ENGLISH TEXT BELOW —
GOED ONDERHOUDEN EN RUIME BOVENWONING MET BALKON (104 m2) IN KLEVERPARK!
Dit heerlijke pareltje van een bovenwoning ligt midden in het Kleverpark, Haarlem. Het appartement is ruim, zonnig, heeft hoge plafonds, een ruim balkon, drie slaapkamers en een moderne badkamer. De winkelstraat met het dorpsgevoel (er zijn onder andere een bakker, drogist, viswinkel, zuivelhuis, slager en cafe Cleeff te vinden) ligt om de hoek. het levendige centrum van Haarlem met de Grote Markt, talloze cafés en restaurants, winkels en musea liggen op loopafstand evenals het station en diverse scholen. De duinen en het strand liggen op korte fietsafstand wat meteen duidelijk maakt waarom Kleverpark zo’n geliefde buurt is. Snelle connectie tot de openbare weg en uitvalswegen naar o.a. Amsterdam, Alkmaar, Den Haag.
INDELING:
Begane grond:
Gang met meterkast en trappenhuis.
Eerste verdieping:
Overloop, garderobe, net toilet met fonteintje. Ruime eetkamer met openslaande deuren naar balkon (op het noorden), ruim woonkamer met ‘werk- of kinderspeelhoek’ aan de voorzijde. Moderne, open woonkeuken (2017) met vaatwasser, SMEG koelkast en een ruime, stoere 6-pits gasfornuis met dubbele oven. Deze verdieping is erg licht door de grote ramen voor en achter (voorzien van glas-in-lood bovenramen!).
Tweede verdieping:
Ook deze verdieping heeft een prettige indeling en onder andere door de hoge plafonds een zeer ruimtelijk gevoel.
Overloop met bergkast, wasruimte met aansluiting voor wasmachine en droger. Slaap-/werkkamer aan de voorzijde met dakkapel. Grotere slaapkamer voorzijde met fraai uitzicht. En derde slaapkamer aan de achterzijde.Moderne badkamer met ligbad, wastafel, inloopdouche en toilet. Opstelplaats van CV-ketel.
Ruime (berg)vliering.
BIJZONDERHEDEN:
~ Bouwjaar 1906.
~ Keuken vernieuwd in 2017.
~ Badkamer vernieuwd in 2017.
~ Verwarming en warm water door CV-ketel, Remeha Avanta.
~ Woonoppervlak: Ca. 104 m², inhoud: ca. 493 m³;
~ Diep balkon.
~ Grotendeels voorzien van dubbel glas
~ Bovenramen met glas-in-lood (enkel).
~ Prettige indeling.
~ Parkeren middels vergunning (snel verkrijgbaar).
~ Oplevering in overleg.
LOCATIE:
De Wouwermanstraat ligt midden in het Kleverpark, met aan de ene kant de winkels van de Kleverparkstraat (o.a. bakker, slager, zuivelhuis, koffie bij Cleeff) en aan de andere kant de ontsluiting naar Bloemendaal en Overveen per auto of fiets. Er zijn drie lagere scholen te vinden in het Kleverpark, kinderopvang, verscheidene winkels, horeca, speelweides en het ligt op loopafstand van het station, centrum en het Kenaupark.
— ENGLISH TEXT —
This gem of an upstairs apartment is located in the much-loved Kleverpark, Haarlem. The apartment is spacious, sunny, and has high ceilings. The first floor is open plan with a work or hobby corner at the front of the building off the living area, the kitchen and dining area look out onto the balcony. Plus there’s a downstairs toilet. On the second floor there are 3 bedrooms, a modern bathroom with bath and walk-in shower, as well as a separate small laundry room with connection for washing machine and tumble dryer. There is also a storage cupboard and access to the loft. The almost village-like shopping street is at the end of the road. There you’ll find a cheese shop, green grocer, butcher, bakery, wine shop, fish monger and Cleeff cafe, to name just a few. Haarlem’s vibrant city center with its restaurants, shops, and museums is within walking distance, as is the train/bus station and several schools. There are good connections to all roads as well as being within biking distance of the beach and Kennemer Dunes National Park. It’s easy to see why Kleverpark is a sought-after place to live.
LAYOUT
Ground Floor:
Street level entrance hall, with electric and gas meter cupboard and staircase
First Floor:
At the top of the stairs you have the landing with coat rack, downstairs toilet and hand basin. Entering the living area you’ll notice the light, bright room with high ceilings and large windows. The spacious open plan layout has a work/hobby corner at the front of the building just off the lounge area. The dining area and kitchen are located at the rear of the building, beyond which there is the balcony that offers the opportunity for sunny breakfasts and late afternoon sundowners. The kitchen, which was renovated in 2017, has an built in dishwasher, a large 6 ring gas hob and a double oven.
Second Floor:
Each of the 3 bedrooms have high ceilings. There is a bedroom/study at the front with a dormer window. Also at the front is the master bedroom, with a third bedroom at the rear. The modern bathroom was renovated in 2017. There is a large bath, sink, walk-in showers and toilet. Also in the bathroom is a cupboard which contains the central heating boiler. On the landing there is a storage cupboard, small laundry room with connection for a washing machine and tumble dryer. There is a spacious loft.
PARTICULARS:
~ Year of construction 1906
~ Kitchen renovated in 2017
~ Bathroom modernized in 2017
~ Heating and hot water by central heating boiler, Remeha Avanta
~ Living Space Ca. 104 m², contents ca. 493 m³,
~ Deep balcony for morning and late afternoon/evening sun
~ Double glazing, except for the stain glass windows in the living area
~ Parking permit needed
~ International school Harlem within cycling distance
~ A 20 minute drive to Amsterdam and Schiphol Airport, close by to The Hague by train or car
~ Delivery in consultation
LOCATION:
Wouwermanstraat is located in the middle of Kleverpark, with the local shops just round the corner (including bakery, butcher, dairy, coffee at Cleeff) and on the other side the access to Bloemendaal and Overveen by car or bicycle. There are three primary schools in the Kleverpark, childcare, various shops, restaurants, playgrounds and it is within walking distance of the station, Haarlem center and Kenaupark.
Extra algemene informatie:
| Status | Verkocht |
| Verkoopprijs | € 550.000 |
| Bouwvorm | |
| Soort woning/appartement | bovenwoning |
| Type woning | |
| Bouwjaar | |
| Bouwvorm | bestaande bouw |
| Ligging | |
| Indeling | |
| Woonoppervlakte | 104 m² |
| Perceeloppervlakte | m² |
| Inhoud | 394 m³ |
| Aantal kamers | 5 |
| Aantal slaapkamers | 3 |
| Aantal woonlagen | 2 |
| Energie | |
| Verwarming | |
| Bouwjaar C.V.-Ketel | |
| Warmwater | c.v.-ketel |
| Combiketel | |
| Brandstof | |
| Eigendom | |
| Buitenruimte | |
| Tuin | geen tuin |
| Hoofdtuin | |
| Oppervlakte hoofdtuin | ² (m x m ) |
| Ligging hoofdtuin | |
| Achterom | |
| Kwaliteit tuin | |
| Bergruimte | |
| Schuur / Berging | |
| Voorzieningen | |
| Parkeergelegenheid | |
| Garage | geen garage |
| Parkeerfaciliteiten | parkeervergunningen |
| Dak | |
| Soort dak | samengesteld dak |
| Overig | |
| Permanente bewoning | ja |
| Onderhoud binnen | goed |
| Onderhoud buiten | goed |
| Huidig gebruik | Woonruimte |
| Huidige bestemming | Woonruimte |
| Voorzieningen | |
| Keuken | open keuken (m² ( x ) ) |
| Badkamer | |
| Overige ruimten | toilet dakterras overloop |
| Trap | |
| Isolatievorm | dakisolatie |


















































