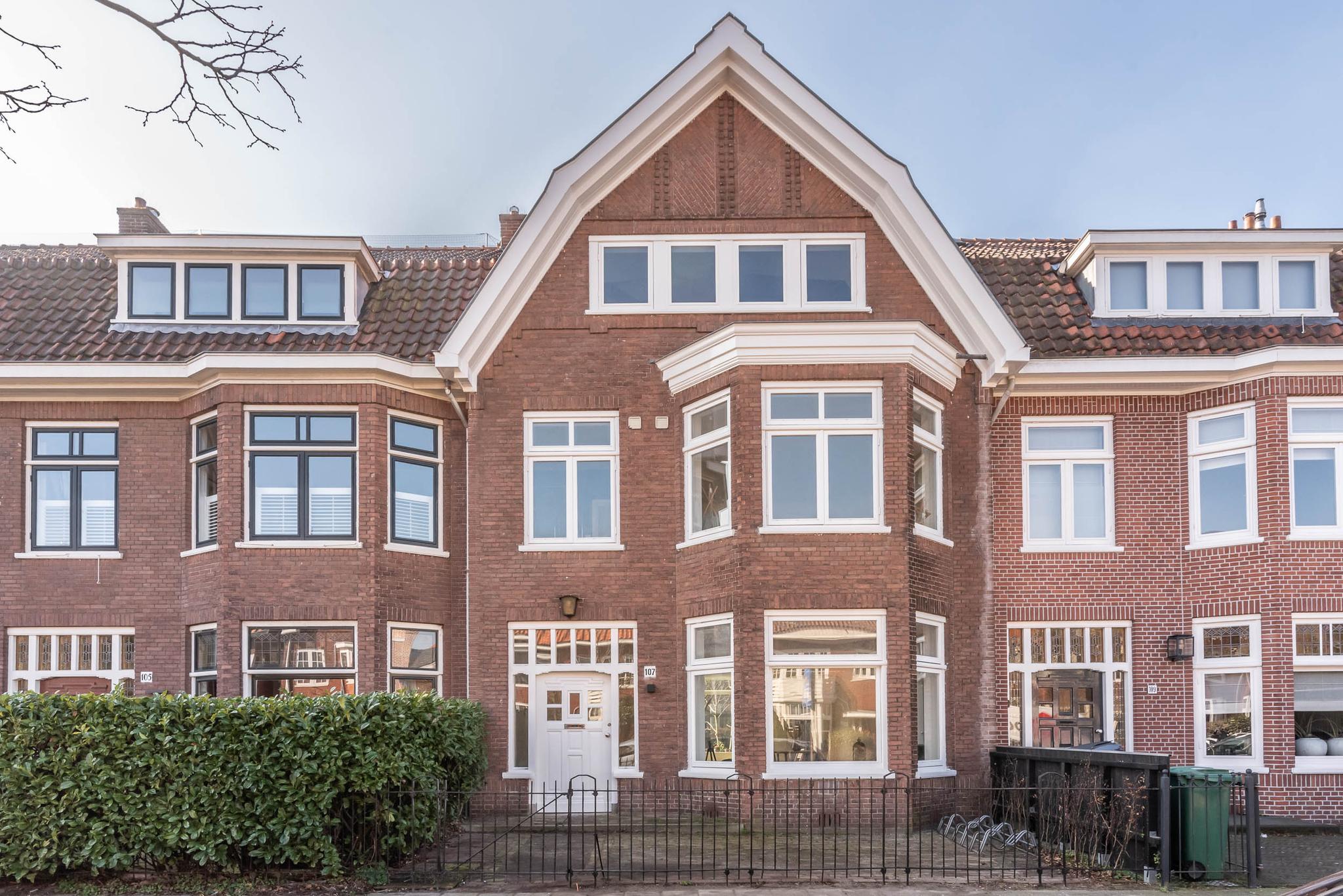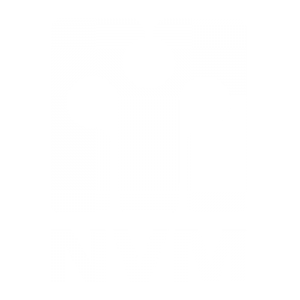
RUIME, GERENOVEERDE GEZINSWONING– INSTAPKLAAR & ENERGIELABEL A!
Deze prachtig gerenoveerde en ruime gezinswoning is perfect gelegen in de gewilde Kleverparkbuurt in Haarlem. Met maar liefst zes slaapkamers mogelijk, een zonnige tuin op het zuiden en hoogwaardige afwerkingen is deze woning helemaal klaar om in te trekken – dozen uitpakken en wonen maar!
De Verspronckweg maakt deel uit van de charmante en populaire Kleverparkbuurt, bekend om de prachtige architectuur en uitstekende voorzieningen. Voor gezinnen is dit een ideale plek: er zijn meerdere basisscholen, kinderopvanglocaties en talloze speeltuinen in de buurt. Op slechts twee minuten lopen ligt het Bolwerkenpark, waar kinderen heerlijk kunnen spelen en waar je in de zomer zelfs kunt zwemmen of suppen!
Boodschappen doe je eenvoudig dichtbij huis, met een ruime keuze aan speciaalzaken en supermarkten rond het Santpoorterplein en de Kleverparkweg.
Met de fiets ben je binnen een paar minuten in het centrum van Haarlem of op het station. Zin in een dagje strand? De duinen en de zee zijn slechts 30 minuten fietsen!
Kortom, een heerlijke gezinswoning op een ideale plek; zo betrekken!
INDELING
Voortuin
Parterre: Entree, meterkast, ruime opbergruimtes onder de trap, wc met fonteintje en CV Ketel, woonkamer met erker en open keuken met kookeiland, deur naar de zonnige achtertuin.
1e Etage: Overloop, 1e slaapkamer aan de voorzijde met erker en schouw, badkamer met inloopdouche en dubbele wastafelmeubel, aparte wc, 2e slaapkamer/kantoorruimte aan de achterzijde, 3e slaapkamer aan de achterzijde met toegang tot het balkon.
2e Etage: Overloop, ruime badkamer met los bad, inloopdouche, dubbel wastafelmeubel en wc, 4e slaapkamer aan de achterzijde met tevens toegang tot de badkamer, 5e slaapkamer aan de voorzijde met trap naar de vide, ruimte met wasmachine aansluiting (eventueel 6e slaapkamer).
3e Etage: vide/slaapzolder, bering met CV Ketel.
Achtertuin
DETAILS:
– Bouwjaar ca. 1922;
– Woonoppervlakte ca. 196 m²+ 12 m²;
– Energielabel A;
– Volledig gerenoveerd – moderne en stijlvolle afwerking;
– Ruime gezinswoning – tot zes slaapkamers mogelijk;
– Lichte en ruime leefruimtes;
– Zonnige tuin op het zuiden;
– Fantastische ligging – dichtbij scholen, winkels en OV;
– Goede bereikbaarheid – snel in het centrum, bij het station en op uitvalswegen;
– Strand & duinen op fietsafstand;
– Overdracht kan snel.
*****
SPACIOUS, FULLY RENOVATED FAMILY HOME – MOVE IN READY & ENERGY LABEL A!
This beautifully renovated and spacious family home is perfectly located in the sought-after Kleverpark neighborhood in Haarlem. With the possibility of six bedrooms, a sunny south-facing garden, and high-quality finishes throughout, this home is ready for you to move in – just unpack your boxes and start living!
The Verspronckweg is part of the charming and highly desirable Kleverpark neighborhood, known for its stunning architecture and excellent amenities. Families will love the child-friendly environment with multiple primary schools, daycare centers, and plenty of playgrounds nearby. Just a two-minute walk away, the Bolwerken park offers space to play, and in the summer, you can even swim or paddleboard there!
For daily shopping, there’s no need to leave the neighborhood — around Santpoorterplein and Kleverparkweg, you’ll find a selection of specialty shops and supermarkets.
The train station and Haarlem city center are just a few minutes away by bike, and if you’re craving fresh sea air, the beach and dunes are only a 30-minute bike ride away.
In short, a lovely family home in an ideal location; ready to move in!
LAY OUT
Front Yard
Ground Floor: Entrance, utility meter cupboard, spacious storage areas under the stairs, toilet with sink and central heating boiler, living room with bay window, and open kitchen with cooking island. Door to the sunny backyard.
First Floor: Landing, first bedroom at the front with bay window and fireplace, bathroom with walk-in shower and double washbasin unit, separate toilet, second bedroom/office space at the rear, third bedroom at the rear with access to the balcony.
Second Floor: Landing, spacious bathroom with freestanding bathtub, walk-in shower, double washbasin unit, and toilet. Fourth bedroom at the rear with access to the bathroom, fifth bedroom at the front with stairs leading to the mezzanine, room with washing machine connection (potential sixth bedroom).
Third Floor: Mezzanine/sleeping attic, storage room with boiler.
Backyard
DETAILS
– Built in approx. 1922;
– Living area approx. 196 m²+ 12 m²;
– Energy label A;
– Fully renovated – modern and stylish interior;
– Spacious family home – up to six bedrooms possible;
– Bright and airy living spaces;
– Sunny south-facing garden;
– Fantastic location – close to schools, shops, and transport;
– Easy access to Haarlem center, the train station, and major roads;
– Beach & dunes within biking distance;
– Tranfer date can be on short notice.
Extra algemene informatie:
| Status | Ingetrokken |
| Verkoopprijs | € 1.195.000 kosten koper 0 |
| Bouwvorm | |
| Soort woning/appartement | herenhuis |
| Type woning | tussenwoning |
| Bouwjaar | |
| Bouwvorm | bestaande bouw |
| Ligging | in woonwijk |
| Indeling | |
| Woonoppervlakte | 208 m² |
| Perceeloppervlakte | 183 m² |
| Inhoud | 741 m³ |
| Aantal kamers | 8 |
| Aantal slaapkamers | 5 |
| Aantal woonlagen | 4 |
| Energie | |
| Verwarming | |
| Bouwjaar C.V.-Ketel | |
| Warmwater | c.v.-ketel |
| Combiketel | |
| Brandstof | |
| Eigendom | |
| Buitenruimte | |
| Tuin | achtertuin |
| Hoofdtuin | achtertuin |
| Oppervlakte hoofdtuin | 110² (1200m x 719m ) |
| Ligging hoofdtuin | zuidwest |
| Achterom | nee |
| Kwaliteit tuin | normaal |
| Bergruimte | |
| Schuur / Berging | |
| Voorzieningen | |
| Parkeergelegenheid | |
| Garage | geen garage |
| Parkeerfaciliteiten | openbaar parkeren betaald parkeren |
| Dak | |
| Soort dak | |
| Overig | |
| Permanente bewoning | ja |
| Onderhoud binnen | goed tot uitstekend |
| Onderhoud buiten | goed |
| Huidig gebruik | Woonruimte |
| Huidige bestemming | Woonruimte |
| Voorzieningen | |
| Keuken | open keuken (m² ( x ) ) |
| Badkamer | |
| Overige ruimten | toilet berging hal |
| Trap | |
| Isolatievorm | dakisolatie |






































































