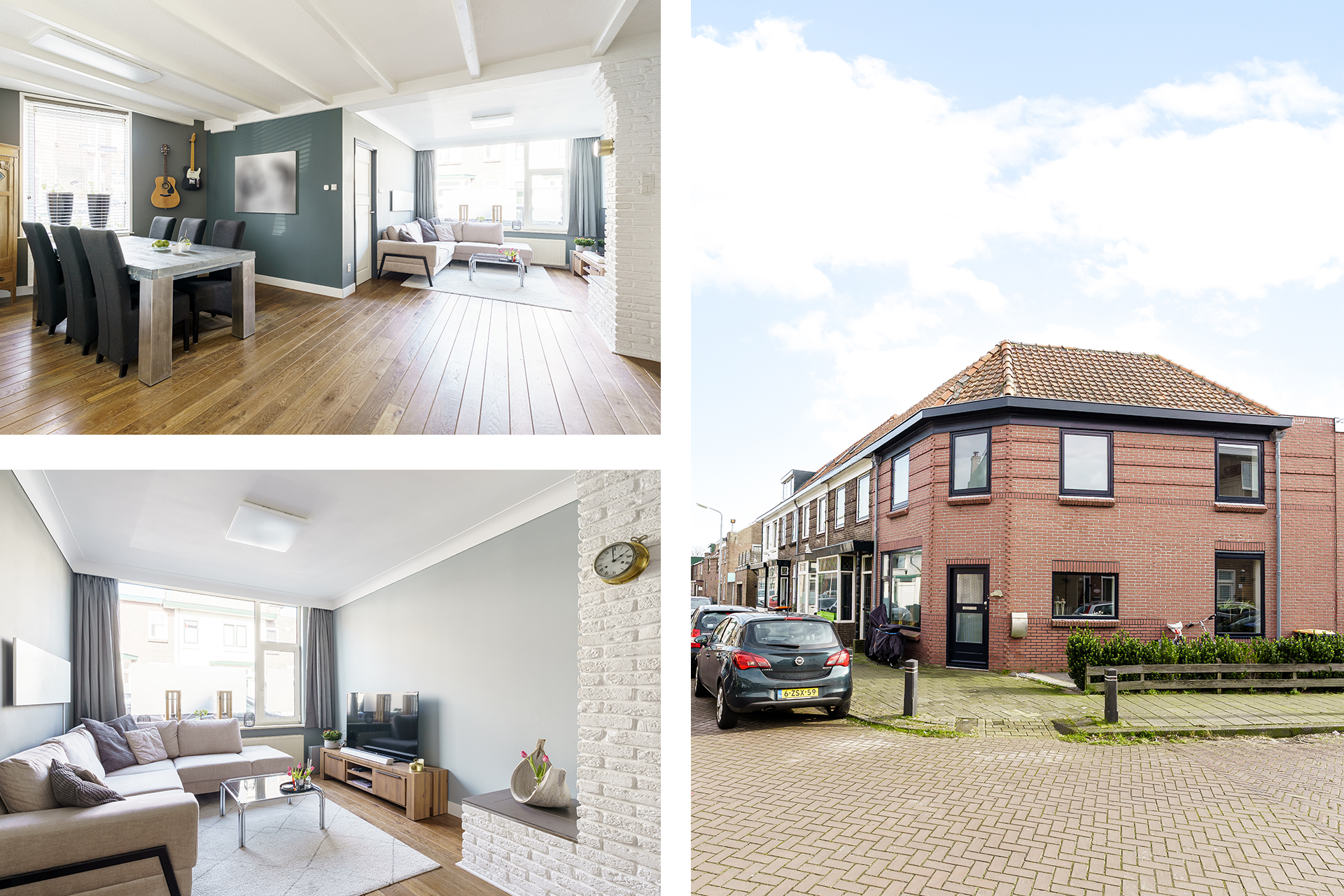
KARAKTERISTIEKE EINDWONING MET MOOIE MAATVOERING!
Deze prachtige woning is gelegen in een gezellige en kindvriendelijke woonomgeving. De woning biedt een lichte woonkamer, een moderne keuken, een moderne badkamer (2024), 3 ruime slaapkamers en een gezellige tuin/patio.
De locatie is ideaal: op loopafstand van de supermarkt, winkels, de weekmarkt, haltes van het openbaar vervoer en de uitvalswegen. Ook het wandelpark Velserbeek is dichtbij, en het recreatiegebied Spaarnwoude, het strand en de duinen zijn eenvoudig per fiets te bereiken.
Kortom, een uitstekende keuze voor wie op zoek is naar comfort, ruimte en gemak!
INDELING:
Parterre: Ruime entree, hal met meterkast, ruime woonkamer (7 meter breed!) met eikenhouten vloer, lichte eetkamer door mooi breed zijraam, halfopen keuken met natuurstenen aanrechtblad en diverse inbouwapparatuur o.a. kookplaat, afzuigkap, oven, koelkast en vaatwasser, toilet, ruime voorraadkast, deur naar tuin/patio met achterom;
1e Etage: Ruime overloop met vaste kastenwand, 2 slaapkamers aan de voorzijde, zij- slaapkamer met groot raam, luik met vlizotrap naar geïsoleerde vliering, tussenhal met lichtkoepel met vaste kastenwand met opstelling wasmachine/droger, C.V.-ketel (2023) en elektrische boiler (2023), ruime, moderne badkamer (2024) voorzien van inloopdouche en wastafelmeubel.
Vliering.
BIJZONDERHEDEN:
– Bouwjaar ca. 1927;
– Woonoppervlakte ca. 115 m² , inhoud ca. 423 m³;
– Energielabel B;
– Electra 5 groepen + aardlekschakelaar;
– Verwarming middels C.V.-ketel (Intergas 2023);
– Warm water middels elektrische boiler;
– Gelegen in kindvriendelijke buurt;
– Ligging van de woning is ideaal, op loopafstand van winkels, scholen en horeca!
– Uitvalswegen A9 en A23 op enkele autominuten te bereiken;
– Oplevering in overleg.
*****
CHARACTERISTIC END-TERRACE HOME WITH GENEROUS DIMENSIONS!
This beautiful home is located in a lively and family-friendly neighborhood. The property features a bright living room, a modern kitchen, a contemporary bathroom (2024), three spacious bedrooms, and a charming garden/patio.
The location is ideal: within walking distance of the supermarket, shops, the weekly market, public transport stops, and major roads. The Velserbeek walking park is nearby, and the Spaarnwoude recreation area, the beach, and the dunes are easily accessible by bike.
In short, an excellent choice for those seeking comfort, space, and convenience!
LAYOUT:
Ground floor: Spacious entrance, hallway with meter cupboard, large living room (7 meters wide!) with oak flooring, bright dining area thanks to a wide side window, semi-open kitchen with natural stone countertop and built-in appliances, including a hob, extractor hood, oven, refrigerator, and dishwasher. Also features a toilet, a spacious storage closet, and a door leading to the garden/patio with rear access.
First floor: Spacious landing with built-in wardrobes, two front-facing bedrooms, a side bedroom with a large window, a hatch with retractable ladder to the insulated attic. A separate hallway with a skylight houses additional built-in wardrobes with a washing machine/dryer setup, a boiler (2023), and an electric boiler (2023). The modern bathroom (2024) is equipped with a walk-in shower and a washbasin unit.
Attic.
DETAILS
– Built around 1927;
– Living area approx. 115 m², volume approx. 423 m³;
– Energy label B;
– Electrical system: 5 circuits + earth leakage switch;
– Heating via boiler (Intergas 2023);
– Hot water via electric boiler;
– Located in a child-friendly neighborhood;
– Ideally situated, within walking distance of shops, schools, and restaurants;
– Major roads A9 and A23 reachable within minutes by car;
– Tranfer upon mutual agreement.
Extra algemene informatie:
| Status | Verkocht |
| Verkoopprijs | € 430.000 kosten koper 0 |
| Bouwvorm | |
| Soort woning/appartement | eengezinswoning |
| Type woning | hoekwoning |
| Bouwjaar | |
| Bouwvorm | bestaande bouw |
| Ligging | aan rustige weg in centrum in woonwijk |
| Indeling | |
| Woonoppervlakte | 115 m² |
| Perceeloppervlakte | 105 m² |
| Inhoud | 423 m³ |
| Aantal kamers | 4 |
| Aantal slaapkamers | 3 |
| Aantal woonlagen | 2 |
| Energie | |
| Verwarming | |
| Bouwjaar C.V.-Ketel | |
| Warmwater | elektrische boiler eigendom |
| Combiketel | |
| Brandstof | |
| Eigendom | |
| Buitenruimte | |
| Tuin | achtertuin |
| Hoofdtuin | achtertuin |
| Oppervlakte hoofdtuin | ² (434m x 389m ) |
| Ligging hoofdtuin | zuid |
| Achterom | ja |
| Kwaliteit tuin | normaal |
| Bergruimte | |
| Schuur / Berging | |
| Voorzieningen | |
| Parkeergelegenheid | |
| Garage | geen garage |
| Parkeerfaciliteiten | openbaar parkeren |
| Dak | |
| Soort dak | mansarde dak |
| Overig | |
| Permanente bewoning | ja |
| Onderhoud binnen | goed tot uitstekend |
| Onderhoud buiten | goed tot uitstekend |
| Huidig gebruik | Woonruimte |
| Huidige bestemming | Woonruimte |
| Voorzieningen | |
| Keuken | inbouwapparatuur (m² ( x ) ) |
| Badkamer | |
| Overige ruimten | toilet hal |
| Trap | |
| Isolatievorm | muurisolatie |










































