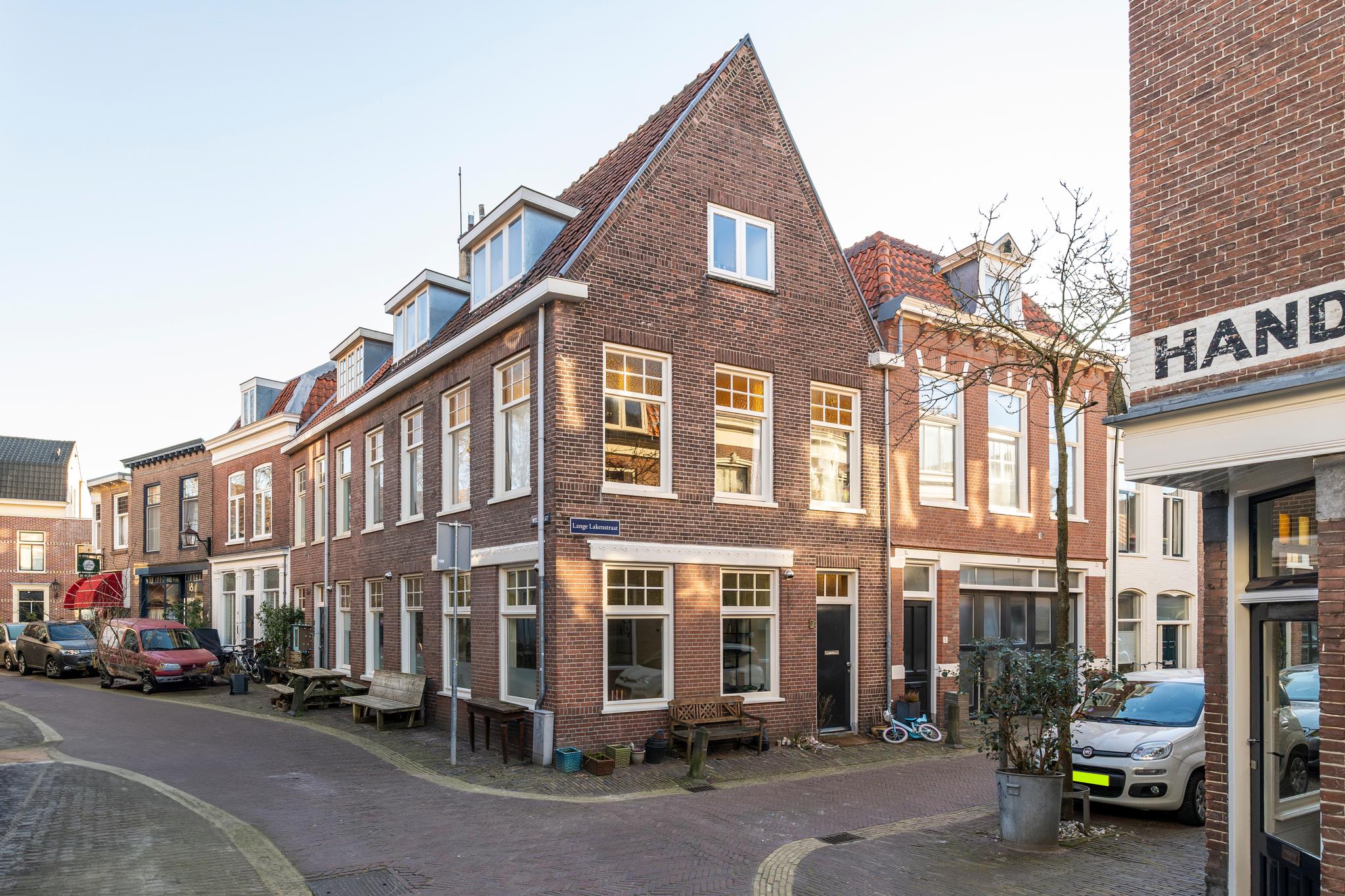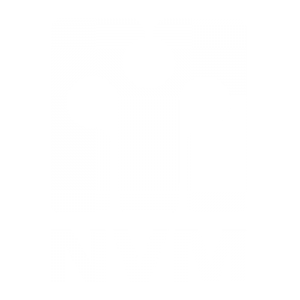
Midden in de pittoreske Vijfhoek ligt deze sfeervolle benedenwoning. Het is een zeer karakteristieke woning voorzien van alle gemakken; de woning is gebouwd eind 19e eeuw en is recentelijk gerenoveerd. Vanuit de grote raampartijen zie je de gezellige straten van de Vijfhoek. De woning heeft een nieuwe keuken, nieuwe badkamer, een aparte slaapkamer, glas in lood en handige interne berging.
De Vijfhoek is de meest populaire buurt in het historische centrum van Haarlem. Deze wijk ligt aan de rand van de binnenstad van Haarlem, net buiten de reuring. De Toneel- en Filmschuur, de Philharmonie en de vele restaurants, koffie tentjes en mooie winkels bevinden zich allemaal op loopafstand. De woning ligt tevens gunstig ten overstaan van het openbaar vervoer.
Kortom, een karakteristieke, ruime benedenwoning op een populaire plek en prachtig verbouwd: een unieke kans!
INDELING
Entree, interne berging met CV-Ketel (Remeha, 2006) en wasmachine aansluiting, ruime en lichte woonkamer met glas in lood, veel raampartijen door de hoekligging, nieuwe open keuken met inductie kookplaat, afzuigkap, vaatwasser, oven, koelkast en aparte vriezer. Badkamer met vrijstaand ligbad, ruime inloopdouche en wc. De hele woning is voorzien van vloerverwarming.
DETAILS
– Bouwjaar 1890;
– Woonoppervlakte ca. 56m²;
– Woning is recentelijk gerenoveerd in 2022/2023;
– Energielabel C;
– Nieuwe elektra;
– Vloerverwarming in het gehele appartement;
– Onder de vloer in de badkamer: isolatie EPS korrels;
– Onder de vloer in woonkamer en slaapkamer: PIR isolatie plaatmateriaal;
– Plafondisolatie: 100 mm rockwool;
– Grotendeels isolatieglas;
– CV-Ketel Remeha 2006;
– Gefundeerd op staal volgens bouwtekening;
– Interne berging;
– Beschermd stadsgezicht;
– VvE met 3 leden (kvk inschrijving aanwezig);
– Oplevering in overleg, kan snel.
* ENGLISH *
This beautiful ground floor apartment is located in the middle of the picturesque neighborhood the “Vijfhoek” in Haarlem. It’s a characteristic house with modern comforts; the house was built at the end of the 19th century and was recently renovated. You can see the charming streets of the Vijfhoek from the big windows of the house. It is had a brand new kitchen and bathroom, a separate bedroom, stained glass and an internal storage room.
De Vijfhoek is the most popular neighborhood in the historic center of Haarlem. This district is located on the edge of the old historic city center of Haarlem, just outside the hustle and bustle of city life. The Theater and “Filmschuur”, the Philharmonie and many restaurants, coffee places and nice shops and boutiques are within walking distance. The house is also close to public transport.
In short, this is a characteristic, spacious ground floor apartment in a popular location and is beautifully renovated: a unique opportunity!
LAYOUT
Entrance, internal storage room with boiler (Remeha, 2006) and connection for the washing machine, a spacious and bright living room with stained glass, many windows due to its corner location, new open kitchen with induction hob, extractor hood, dishwasher, oven, refrigerator and separate freezer. Bathroom with free-standing bath tub, spacious walk-in shower and toilet. The entire house has floor heating.
DETAILS
– Building year 1890;
– Living area: approx. 56m²;
– Recently renovated in 2022/2023;
– Energy label C;
– New electricity;
– Floor heating throughout the apartment;
– Insulation underneath bathroom floor: EPS;
– Insulation underneath living room and bedroom: PIR insulation;
– Ceiling insulation: 100 mm Rockwool;
– Mostly insulating glass;
– Boiler Remeha 2006;
– Brick foundation (according to construction drawings);
– Internal storage;
– Protected city view;
– Owners Association with 3 members (chamber of commerce number available);
– Available on short notice.
Extra algemene informatie:
| Status | Verkocht |
| Verkoopprijs | € 399.000 kosten koper 0 |
| Bouwvorm | |
| Soort woning/appartement | benedenwoning |
| Type woning | |
| Bouwjaar | |
| Bouwvorm | bestaande bouw |
| Ligging | in centrum in woonwijk |
| Indeling | |
| Woonoppervlakte | 56 m² |
| Perceeloppervlakte | m² |
| Inhoud | 157 m³ |
| Aantal kamers | 2 |
| Aantal slaapkamers | 1 |
| Aantal woonlagen | 1 |
| Energie | |
| Verwarming | |
| Bouwjaar C.V.-Ketel | |
| Warmwater | c.v.-ketel |
| Combiketel | |
| Brandstof | |
| Eigendom | |
| Buitenruimte | |
| Tuin | geen tuin |
| Hoofdtuin | |
| Oppervlakte hoofdtuin | ² (m x m ) |
| Ligging hoofdtuin | |
| Achterom | |
| Kwaliteit tuin | |
| Bergruimte | |
| Schuur / Berging | inpandig |
| Voorzieningen | |
| Parkeergelegenheid | |
| Garage | geen garage |
| Parkeerfaciliteiten | parkeervergunningen |
| Dak | |
| Soort dak | |
| Overig | |
| Permanente bewoning | ja |
| Onderhoud binnen | goed tot uitstekend |
| Onderhoud buiten | goed tot uitstekend |
| Huidig gebruik | Woonruimte |
| Huidige bestemming | Woonruimte |
| Voorzieningen | |
| Keuken | open keuken (m² ( x ) ) |
| Badkamer | ligbad toilet wastafelmeubel inloopdouche |
| Overige ruimten | berging gang |
| Trap | |
| Isolatievorm | muurisolatie |






























